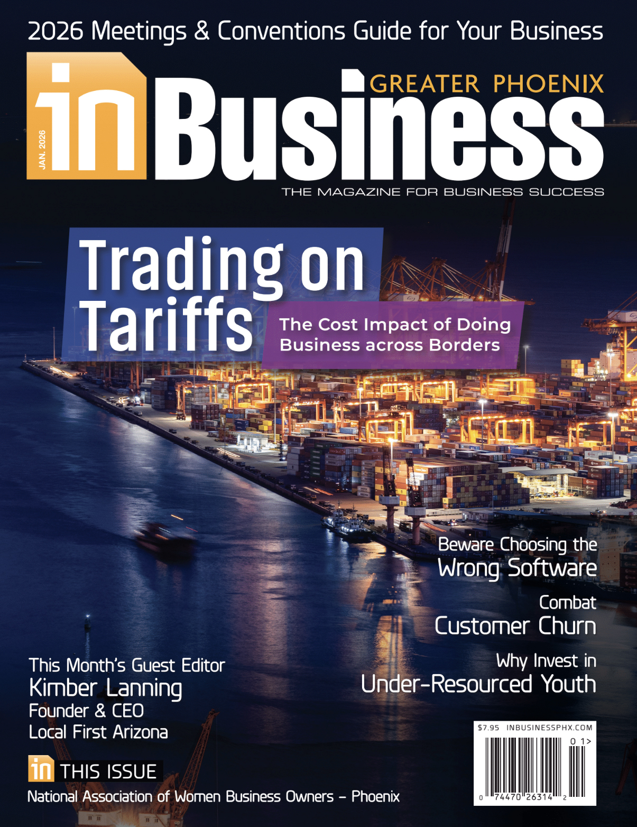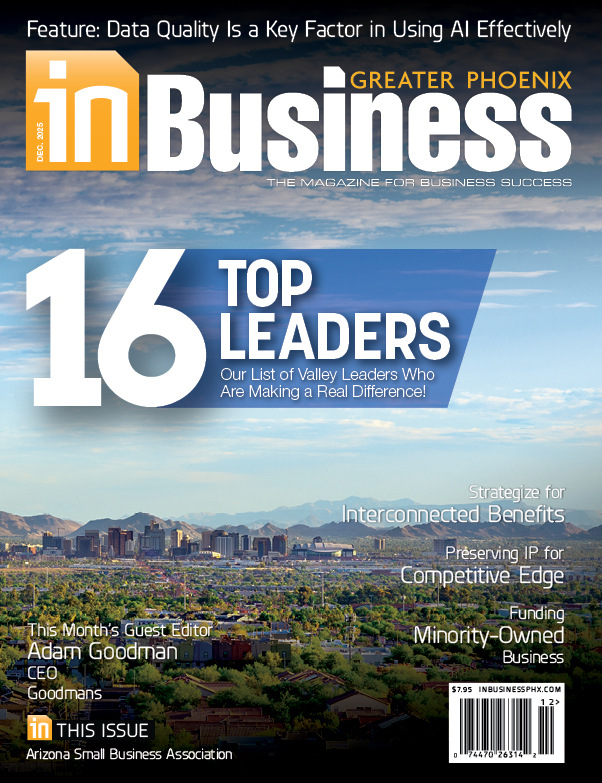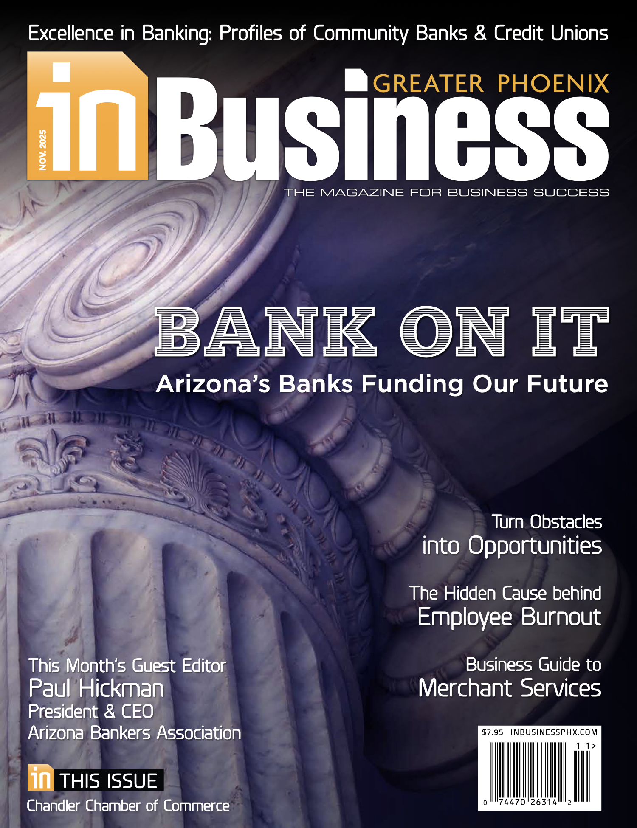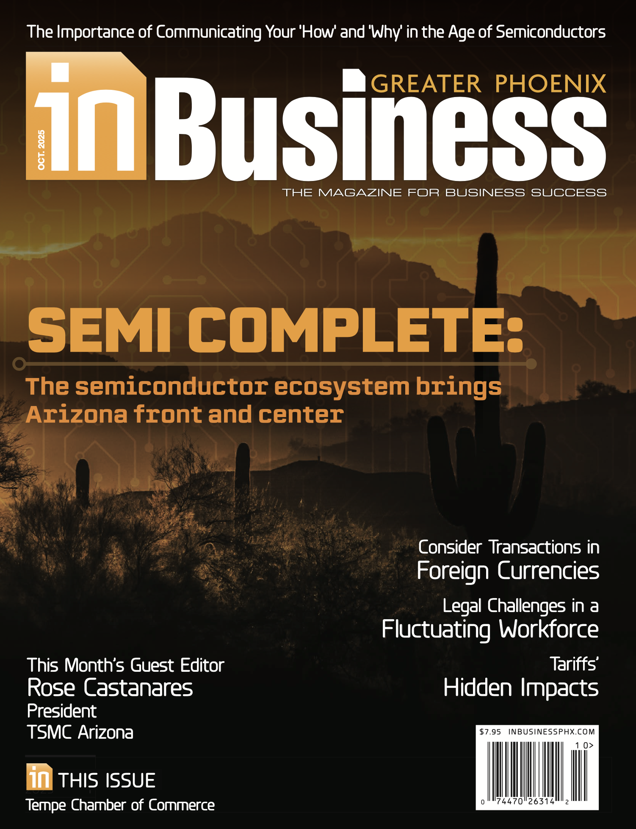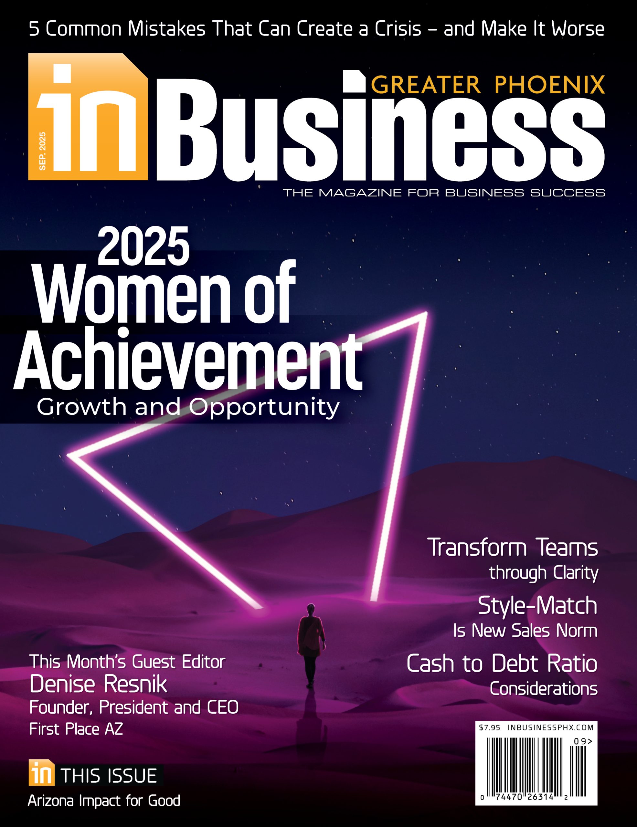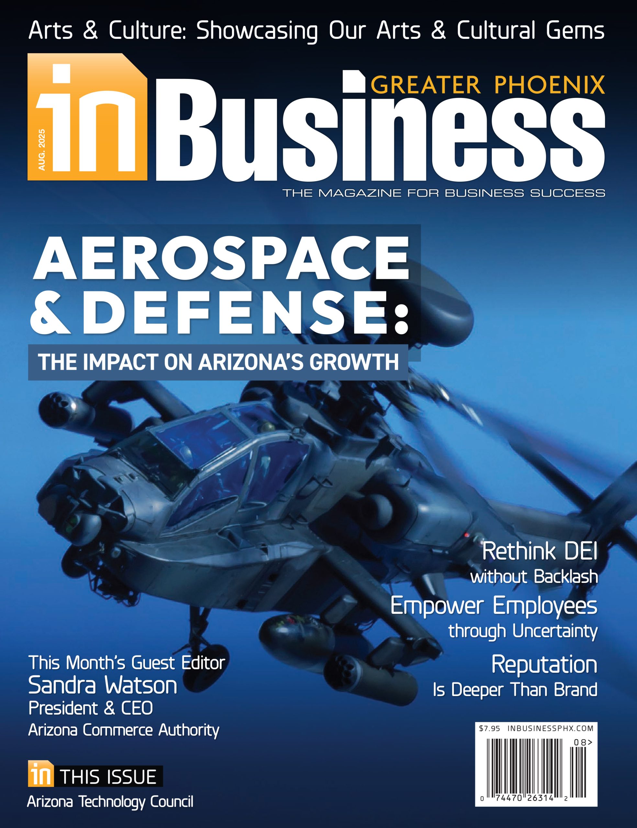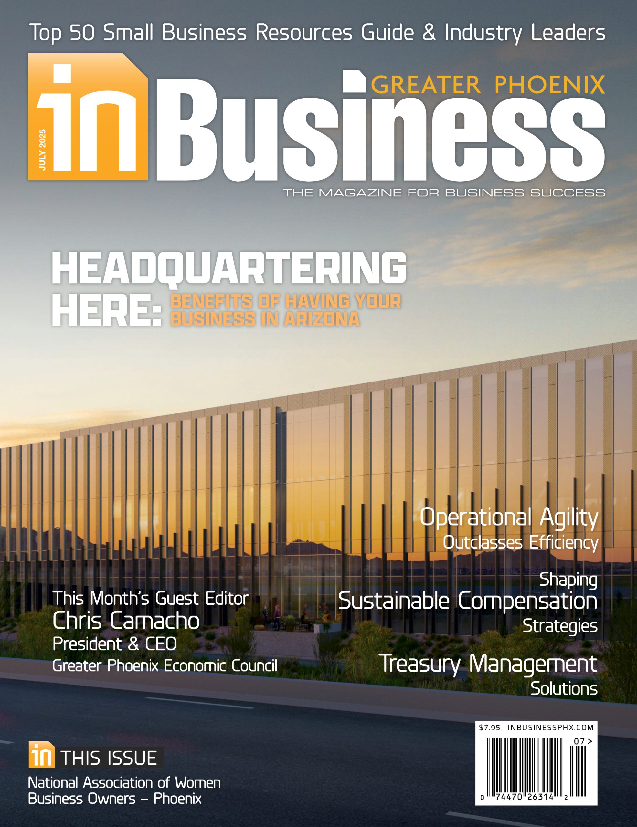 Hybrid is here to stay. As more companies relocate to the Phoenix metro area, focus will be less on how many people come into the office and more on how the office can support individual needs. To evolve with changing demands and earn people’s commutes, the workplace will undergo several other key shifts: from one-size-fits-all to curated destinations; from static office buildings to dynamic environments that prioritize choice and workers’ well-being.
Hybrid is here to stay. As more companies relocate to the Phoenix metro area, focus will be less on how many people come into the office and more on how the office can support individual needs. To evolve with changing demands and earn people’s commutes, the workplace will undergo several other key shifts: from one-size-fits-all to curated destinations; from static office buildings to dynamic environments that prioritize choice and workers’ well-being.
In: Curated Destination | Out: Universal Planning
The new workplace is a compelling destination with a choice of experiences. Out is the undifferentiated open office with its one-size-fits-all programing template. In is a hospitality-infused space with touches of home, including considerations for privacy, acoustic control and soft seating options.
At the Papago Arroyo campus, there was an opportunity to transition the existing office complex into a re-branded, Class-A office offering to better align with the needs of a modern workforce. Through the years, buildings had been added to the campus one by one, each with subtle yet different architectural expressions. During the refresh, each building maintained its own visual identity within an overarching Arizona desert botanical story.
The overall campus design has been tailored to tenant and visitor needs, including special attention paid to purpose-built lobbies and other spaces traditionally thought of as pass-through spaces. Each lobby and restroom has its own look and feel, which gives the office campus an elevated level of detail. A new, centralized coffee hub, conferencing center, various work points, convenient power access and local art all work to activate these spaces in a refreshing way.

In: Workplace Ecosystems | Out: Tenant Space
In this hybrid era, there is not only a “flight to quality” in terms of better buildings, but also a “flight to experience” for workplaces located in vibrant, mixed-use neighborhoods. Out are tenant spaces designed to prevent employees from interacting with their surroundings. In is a workplace ecosystem that extends beyond the walls of the office to include coffee shops, libraries and outdoor spaces for employees to work, meet, socialize and relax.
As companies invest in a smaller office size, this robust workplace district has become even more critical. The Quad in Scottsdale remains a prime example. The site includes a centralized conference center conveniently located next door to a restaurant/bar, as well as a refreshing landscape throughout, complete with lawn furniture and even a dog park. These anchor elements invite the community in, unlocking the full potential of the campus. Employees have a flexible space outside their office to work during the day, and the Quad transforms into an active part of the Scottsdale neighborhood at night.
In: Biophilia | Out: Purell
People want to work with and for companies that align with their personal values and care deeply about their people. Out are the stark, antiseptic workplaces. In is a shift to a holistic approach to well-being that includes natural daylight, fresh air and biophilia.
One valuable resource Arizona has is its climate. For a significant portion of the year, people can take advantage of both indoor and outdoor spaces. And because there is plentiful available land, there is an opportunity for our workplaces to invest in these outdoor spaces.
The Fountainhead Business Park in Tempe is another example of a local campus sustainPURPOSEably utilizing the desert landscape for tenant well-being. A central, man-made water feature offers a refreshing respite, sharing the space with native animals. Our team added outdoor pergolas as an additional third space where tenants can get outdoors for meetings or simply a break to reflect, refresh and recharge.
We have the opportunity to rethink not only how people work, but what people need most in order to work at their personal and collective best. The workplace of the future can be a place where people want to be, where they feel part of a larger purpose and community, and where they feel cared for as individuals. It is time to put people first, foster the joy of work and create a feeling of abundance in the workplace.
 Kiana Taie, NCIDQ, is an interior designer and co-operations lead for Gensler Phoenix. Her diverse portfolio of work includes award-winning projects from various industries with a focus on workplace interiors. She is involved in all phases of the project, from conceptual design through construction documentation and construction administration. Consistently giving back to the community and profession, Taie has been involved in NAIOP Arizona, the International Interior Design Association’s (IIDA) Southwest Chapter and has taught Interior Design classes at Arizona State University. In 2020 she was listed as a “SAY IT LOUD—NOW Exhibitor” on the Beyond the Built Environment’s website, which recognizes diverse voices in the Architecture and Interior Design professions.
Kiana Taie, NCIDQ, is an interior designer and co-operations lead for Gensler Phoenix. Her diverse portfolio of work includes award-winning projects from various industries with a focus on workplace interiors. She is involved in all phases of the project, from conceptual design through construction documentation and construction administration. Consistently giving back to the community and profession, Taie has been involved in NAIOP Arizona, the International Interior Design Association’s (IIDA) Southwest Chapter and has taught Interior Design classes at Arizona State University. In 2020 she was listed as a “SAY IT LOUD—NOW Exhibitor” on the Beyond the Built Environment’s website, which recognizes diverse voices in the Architecture and Interior Design professions.
 As a design director for Gensler Phoenix, James Bailey, IIDA, NCIDQ, Fitwel, works with his clients to discover the “big idea” behind each unique design story. He helps establish the design aesthetic and build connections to surrounding context. Bailey serves as a co-regional lead for the styling practice and believes in continuing the design conversation beyond occupancy to create curated and immersive brand experiences for his clients. He continues to expand his design lexicon and skillsets, along with mentoring the next generation of designers by serving as adjunct faculty for ASU’s design school and through his role active role as regional membership chair of International Interior Design Association’s (IIDA) Southwest.
As a design director for Gensler Phoenix, James Bailey, IIDA, NCIDQ, Fitwel, works with his clients to discover the “big idea” behind each unique design story. He helps establish the design aesthetic and build connections to surrounding context. Bailey serves as a co-regional lead for the styling practice and believes in continuing the design conversation beyond occupancy to create curated and immersive brand experiences for his clients. He continues to expand his design lexicon and skillsets, along with mentoring the next generation of designers by serving as adjunct faculty for ASU’s design school and through his role active role as regional membership chair of International Interior Design Association’s (IIDA) Southwest.






