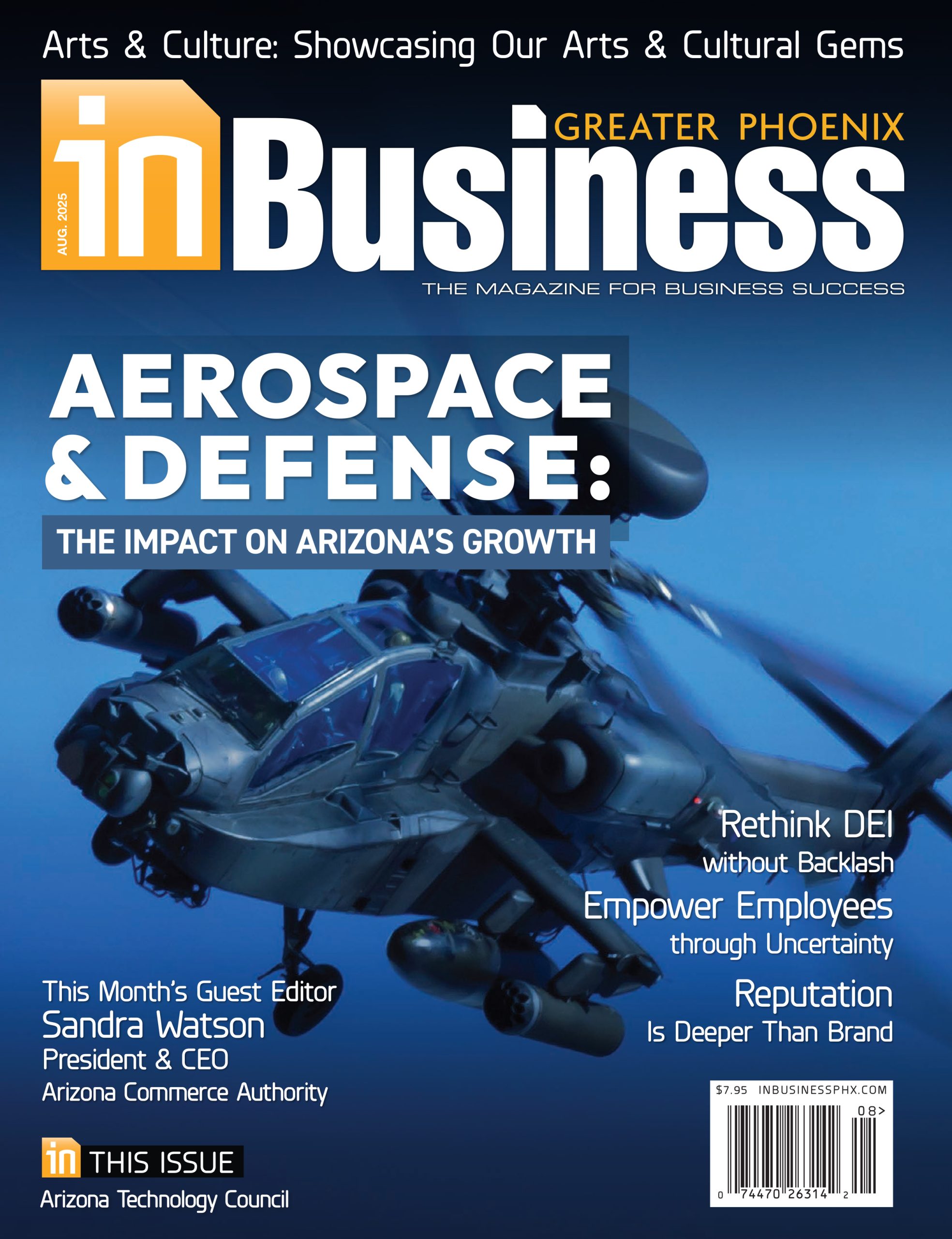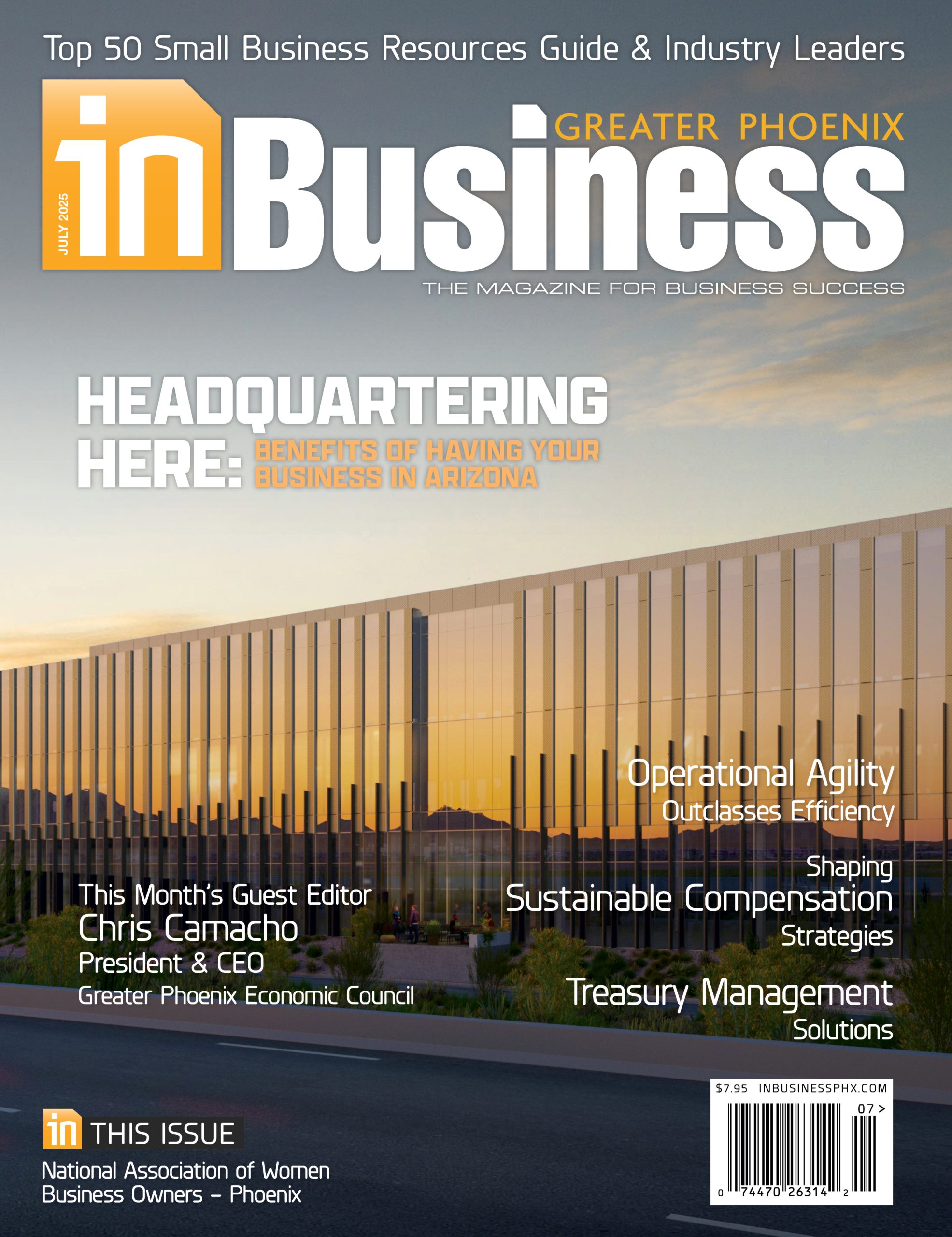Cawley Architects is the design firm behind a state-of-the-art building that represents an exciting new chapter for the owner, a leading vinyl window and door systems manufacturer and installer in the South and the Southwest.
The 303,419 SF facility at 12501 W. Olive Ave., in El Mirage, Arizona, serves as the headquarters, manufacturing facility, and field installation operations center for Avanti Windows & Doors.
Avanti collaborated with construction management firm T. L. Steimel & Associates to strategize the facility, turning to Cawley Architects and Layton Construction as the design-build team to complete the construction. The team consistently improved the design, responded to challenges, found essential cost savings, and expedited the permitting and construction process of the $37.08 million project completed in November 2023.
The project features new and innovative spaces that create collaborative opportunities and boost the staff with a new esprit de corps. These spaces include dedicated HR, customer service, strategic planning hubs, and a cafeteria with amenities that open onto a training room and a covered patio.
“We are excited about the growth opportunities that this manufacturing capacity provides, perhaps even more exciting is what this site means for our people,” said Avanti Windows & Doors President Dustin Petty. “The El Mirage location will serve as a flagship model for the career development of our manufacturing, installation, and support team members in a way unlike any other in our industry. It was a true collaborative effort by the entire design and build team. We’re also proud that this great asset earned a prestigious RED Award for Office Project of the Year.”
The 33-acre site accommodates a single-story, fully air-conditioned, 24-foot clear, tilt concrete building, and parking for 610 spaces for manufacturing in several shifts and truck maneuvering. Because Avanti performs all its installations, the site includes a sizeable 4.5-acre yard for installation crews, vehicle staging, and storage.
The yard incorporates 56 service vehicles, trailers, and a gas and diesel fuel station. The building includes 33,000 SF of office and administration spaces, 166,000 SF of manufacturing space, and 104,000 SF of distribution and storage space. There is also enough site area for an additional 200,000 SF building in the future.
Many factors contributed to making the project financially successful. Avanti is a privately-held Pella Windows subsidiary, one of the nation’s three largest manufacturers of windows and doors. Pella and Avanti devised a budget crafted to meet corporate financial goals while investing in growth, innovative manufacturing, workforce advancement, and national market share.
The first decision was to build rather than lease.
“The capitalization of the owned facility provides financial stability compared to the ever-increasing lease costs associated with the five previous Avanti locations,” Petty said.
The second financial advantage was selecting a construction manager who could recommend the deeply experienced design build team of Cawley Architects and Layton Construction and begin pricing all aspects of the project upon the development of the preliminary site plan.
Another financial advantage was the unusual circumstance of being able to “carve out” the site area needed out of the larger 950-acre park. That gave the design-build team and the client the flexibility to “sculpt” the site to meet their needs through several design iterations and arrange it at a site tailored precisely to their land budget.
The Arizona Commerce Authority committed a grant to the site that reimbursed Avanti for its projected employment growth of 200 employees with a substantial tax credit.
Emphasizing a community-centric vision, Avanti selected this location to minimize commute times for Valley-wide employees and offer significant career development opportunities for their manufacturing, installation, and support teams. Beyond job numbers, the facility is a flagship industry workforce development model. Avanti’s expansion demonstrates its commitment to both employee growth and community support.
Close collaboration between design-build team members minimized construction-related issues during construction. At closeout, diligent coordination between Avanti and the team ensured the continuation of the manufacturing activities without lost time. Avanti was able to pre-stage some equipment, move production operations from the previous facilities, and initiate production at the new facility the following week.
“The design-build process, managed by a seasoned construction manager and deeply experienced architect and contractor, delivered a state-of-the-art facility for Avanti that will have a lasting impact on the growth and success of El Mirage, their employees, and the West Valley,” said Kevin Fawcett, Project Architect and CEO of Cawley Architects.
Major subcontractors included Suntec Concrete, Sunstate Plumbing, Aspen Construction, Stone Cold Masonry, and Comfort Systems USA.


















