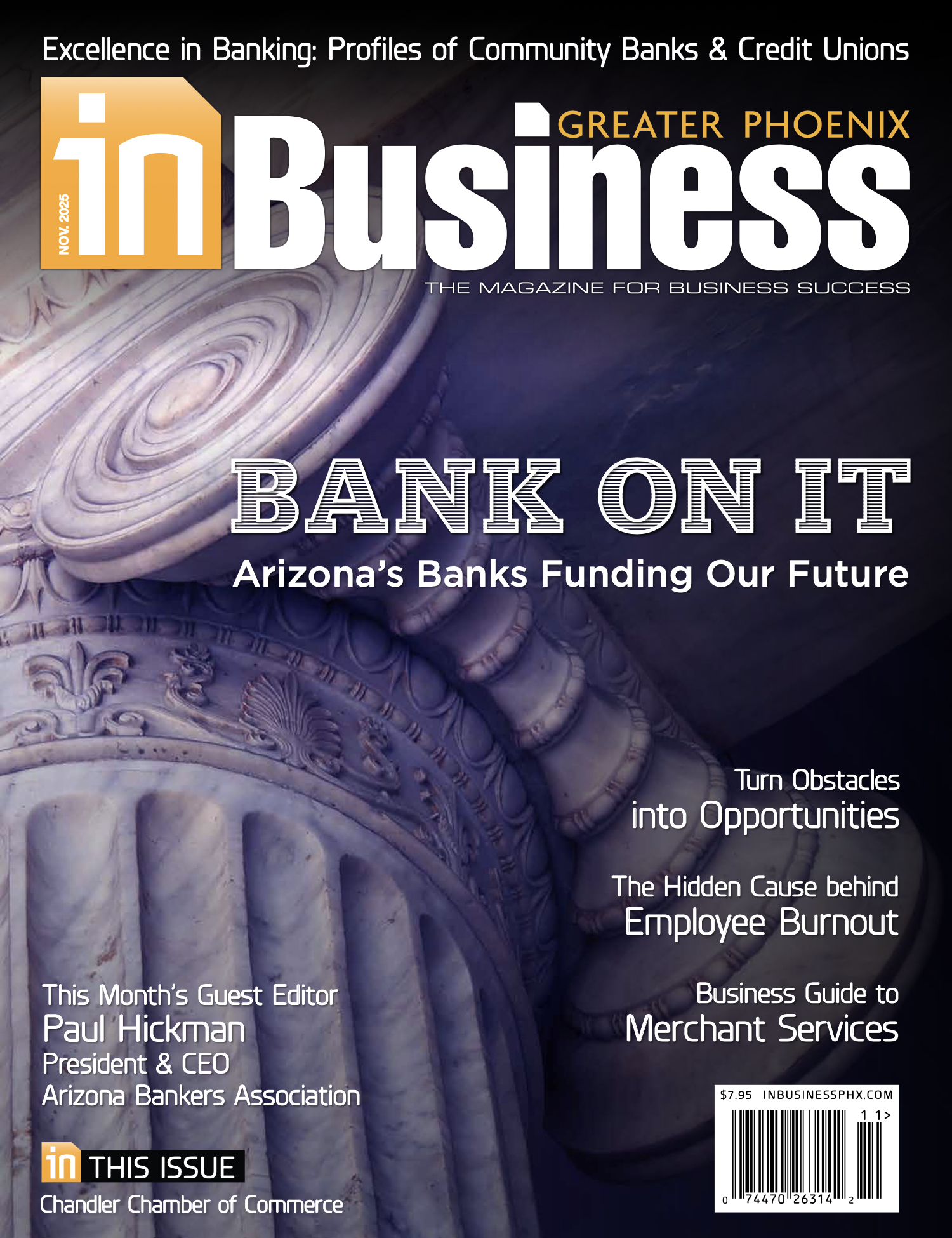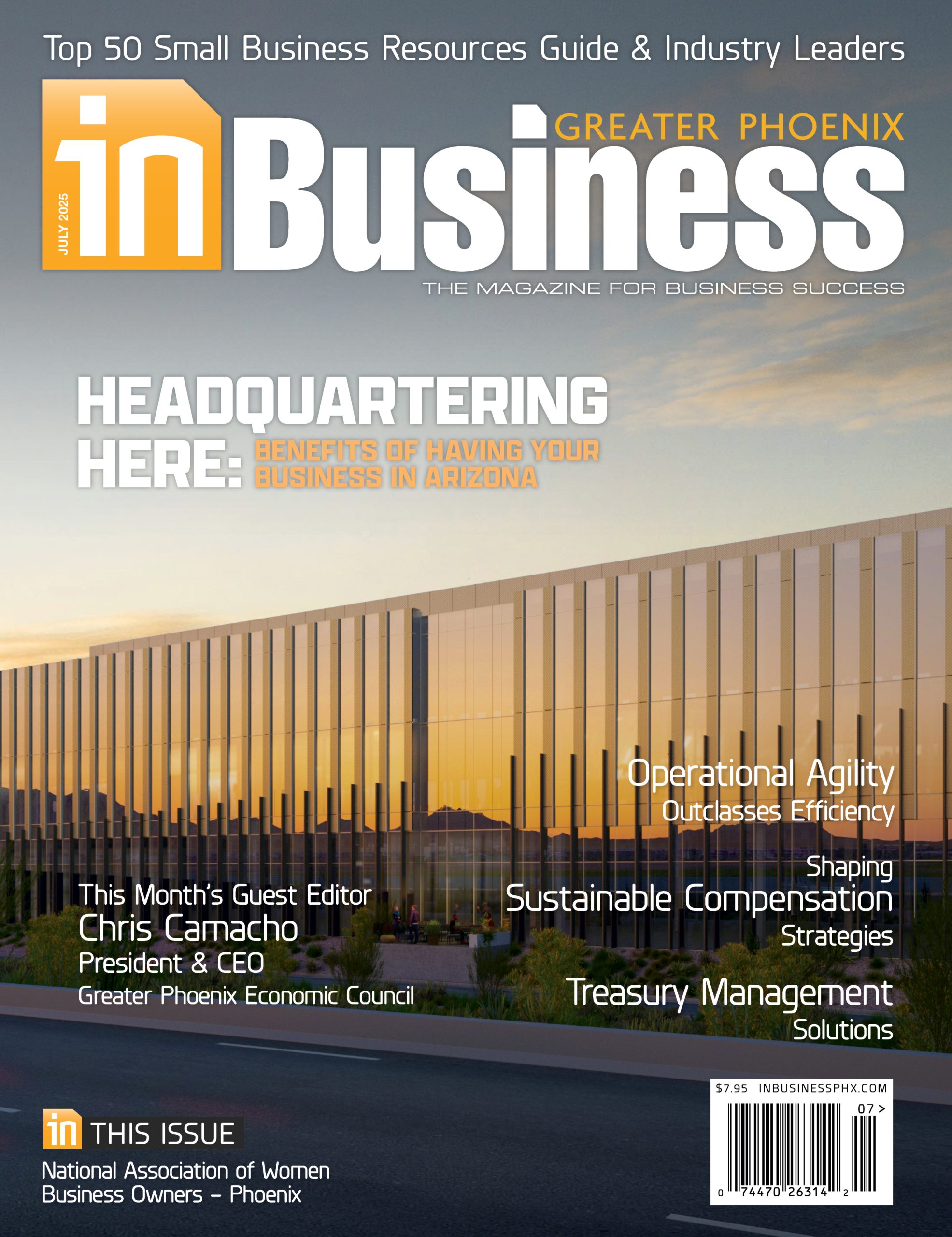
Adaptive reuse, or the process of reusing an existing building for a purpose other than that for which it was originally built or designed, is an important commercial real estate trend that our team predicts has long-term staying power. While new build construction has many benefits, adaptive reuse is moving on from being considered solely for historical buildings or revitalization. While it takes an experienced team and a targeted strategy to properly retrofit an asset, the benefits range from cost savings, sustainable construction, historical or cultural preservation to community building and repositioning properties left vacant from cultural or economic shifts.
As experienced in many industries, the events of the past year have caused a major shift. During any real estate upheaval, adaptive reuse becomes even more attractive. During the recession of 2008, many condo buildings were undersold or entirely empty. Across the U.S., adaptive reuse was used to convert condos to rental or hospitality properties. Forward thinking developers in Phoenix bought up decades-old, dilapidated apartment properties that still had good bones and repositioned them to provide affordable housing in prime urban areas of the Valley. Empty retail spaces were converted to offices and churches. While our market today is different, one commonality is the surplus of empty buildings due to cultural and economic shifts.
Two main factors are contributing to the low occupancy of existing office buildings: the urban to suburban migration and the rise in employee telecommuting. Current conditions have left landlords and companies scrambling to figure out what to do with buildings that are either now obsolete or in need of downsizing. And while we hope some of these buildings can be retained for their original use, the properties that can’t be make prime candidates for adaptive reuse projects. Converting office complexes into multifamily, mixed use or live/work properties is a direct response to the supply/demand issue that real estate is currently experiencing.
At Private Label, we are certainly not strangers to repositioning assets. From a design perspective, we like a good story and find inspiration in leaving a building better than we found it, thus affecting the community in a uniquely positive way. One project we are currently working on is converting three high-rise office buildings into live/work rental apartments. The lower levels of each building are being outfitted with state-of-the-art super amenities, like a recording studio, fitness pods, a virtual reality lounge and duckpin bowling lanes, as well as conference rooms, teleconference rooms and an indoor/outdoor amphitheater. The original office infrastructure lends itself well to providing the necessary building programming for multifamily units through necessary parking, existing restrooms and public to private square footage. On many projects, we’ve had the opportunity to uncover design features that deserve to be retained and not bulldozed. Adaptive reuse, when done correctly, gives us an opportunity to stay true to a building’s innate character, and that can only enhance the final product. We hope to see more developers in the future continue to look for ways to reuse and adapt where possible.
 Christina Johnson is creative director of Phoenix- and San Francisco-based Private Label International, a full-service interior design studio that develops hospitality environments and lifestyle brand experiences for clients worldwide
Christina Johnson is creative director of Phoenix- and San Francisco-based Private Label International, a full-service interior design studio that develops hospitality environments and lifestyle brand experiences for clients worldwide
Did You Know: Private Label International has been named to Interior Design magazine’s 2021 Interior Design Rising Giants list. The prestigious list is made up of 100 top interior design firms nationwide and ranked by annual interior design fees.
Photo courtesy of Private Label International












