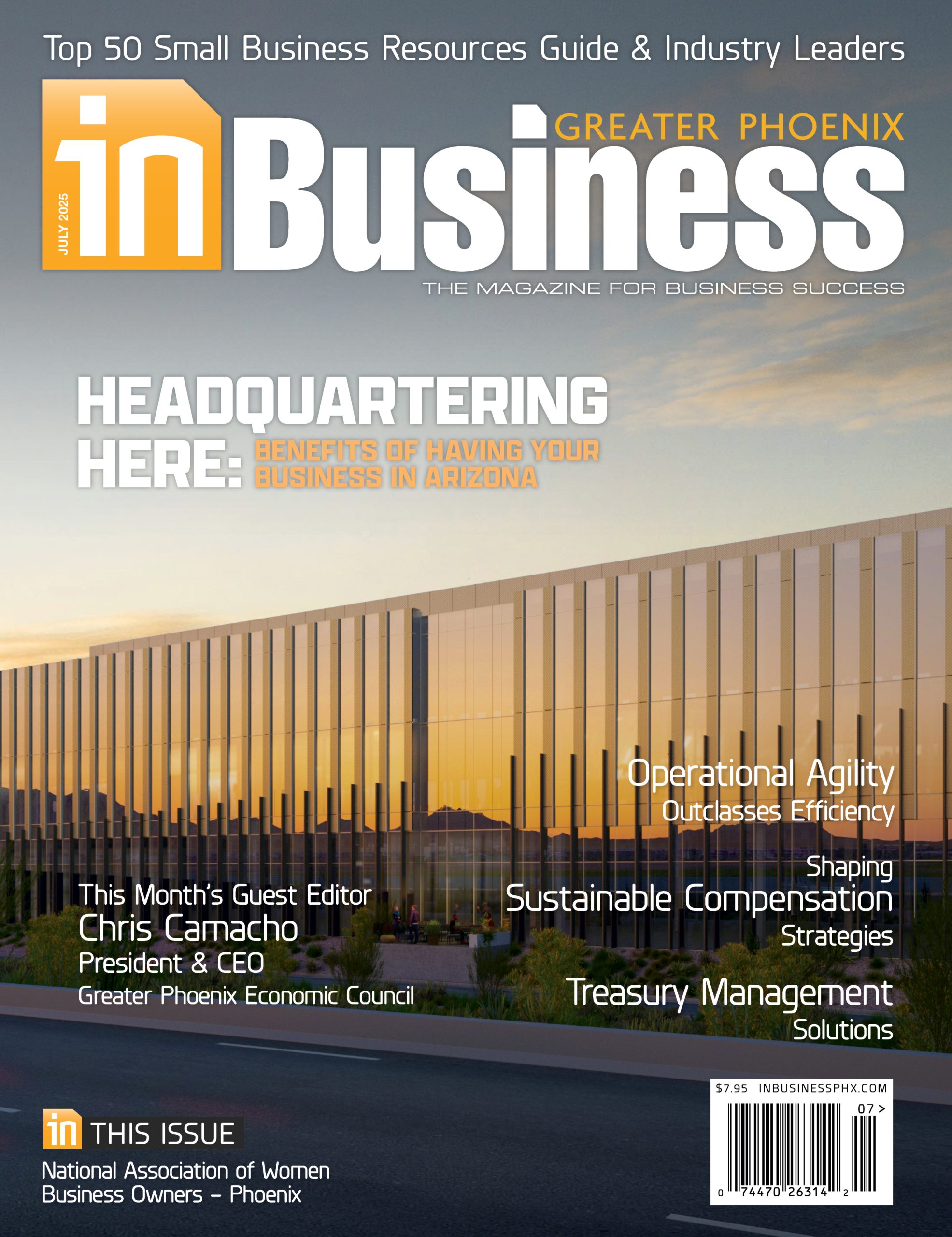
Moving into its new office and manufacturing headquarters whose 17,000 square feet more than doubled the size of its previous location, Western Window Systems hired Ware Malcomb to provide interior architecture and design services for the building. The new facility is part of Western Window Systems’ increased investment in engineering and manufacturing capabilities to accommodate the company’s future growth in generating innovative solutions for indoor-outdoor living.
“From our very first interview with Western Window Systems, we realized the company possessed a vibrant culture, rich with positivity and passion for their products. To capture this in the design of their new facility, our team sought to create areas that would cater to their high-energy atmosphere and showcase real-life applications of their products,” says Kevin Evernham, principal of the Phoenix office of Ware Malcomb, an international design firm that provides planning, architecture, interior design, branding and civil engineering services to commercial real estate and corporate clients. “An area that embodies their value of integrating work and fun is the central multi-purpose space that serves as a reception and all-hands meeting area as well as an employee game area and lounge. All meeting rooms throughout the facility feature Western Window Systems window products, demonstrating the adaptability and functionality of their products.
“Western Window System’s spirited character inspired Ware Malcomb to integrate function, form and fun, which contributed to a very unique and exciting project.”
To maximize productivity, an expanded manufacturing area features state of the art CNCs and saws, additional loading docks, and an updated cooling system. Towering over the shop’s massive break room, which includes personal lockers, a TV, and arcade games, is a 925-square-foot mural by Phoenix artist Tato Caraveo.















