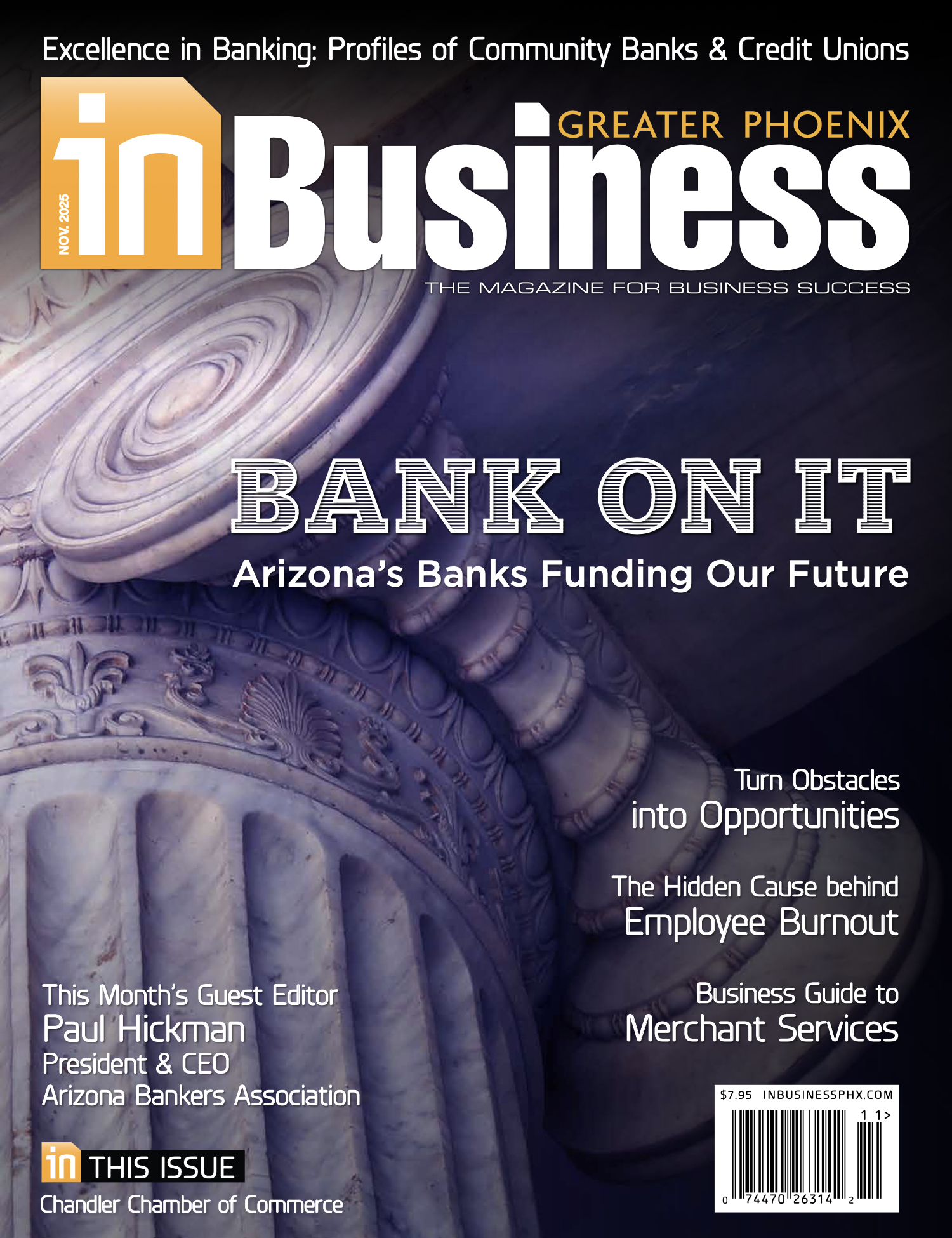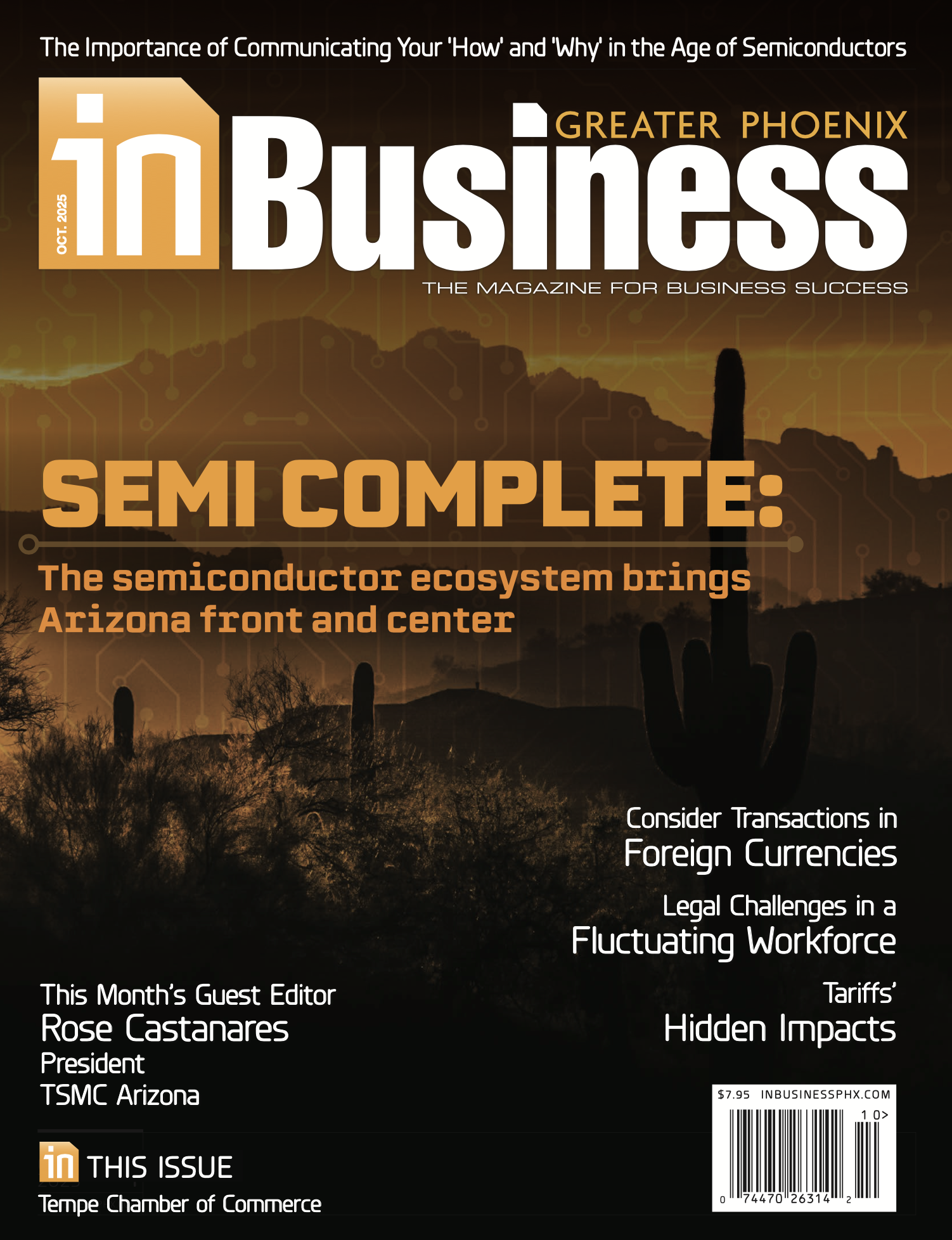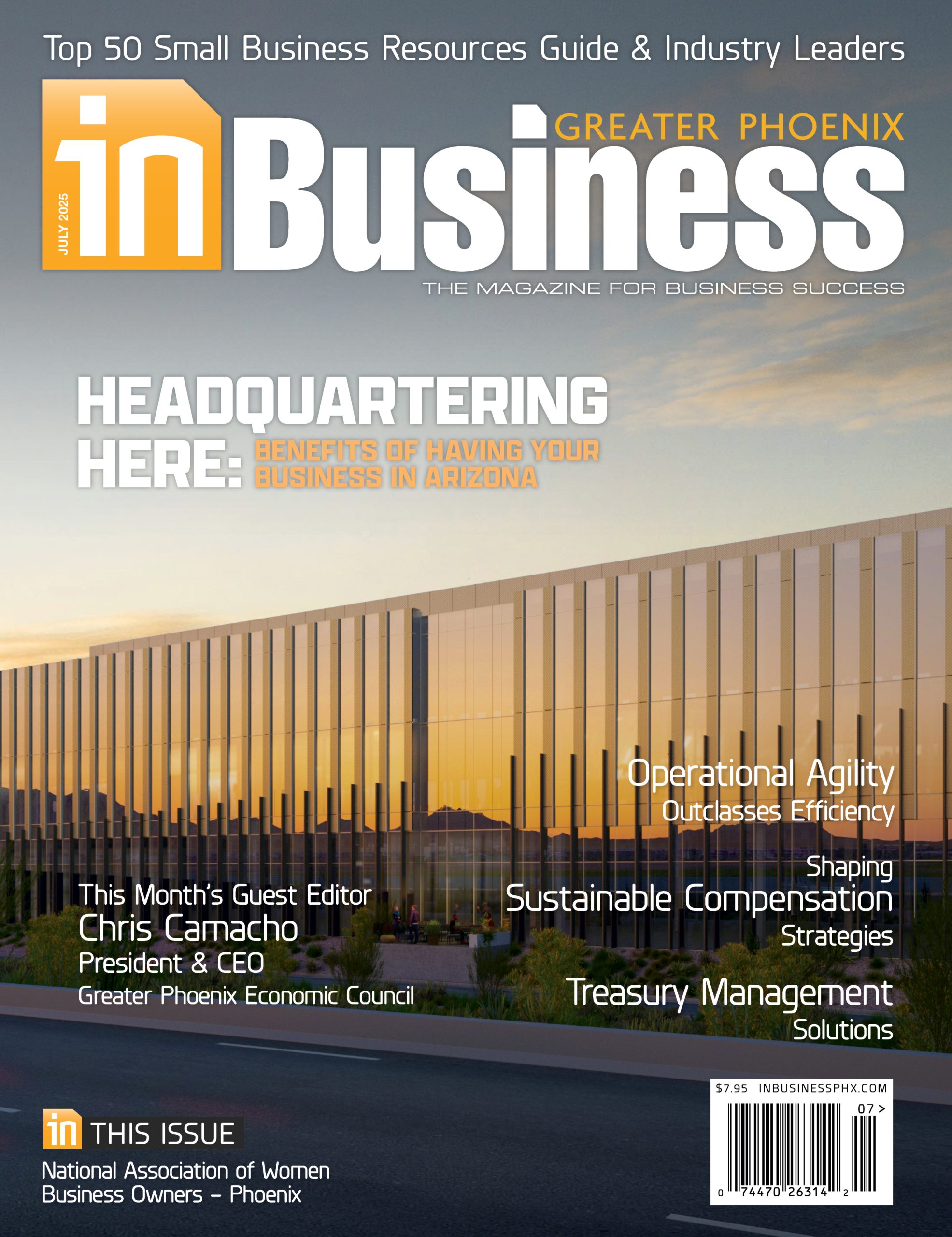The completion of a $45 million modernization project at the Desert Medical Campus in Mesa, Arizona, was commemorated recently with a ribbon-cutting and grand opening ceremony attended by members of the healthcare community and local dignitaries.
The state-of-the-art project introduced new amenities, spec suites, and future growth opportunities on the campus. The site comprises a four-building, 313,671 SF medical office park on the campus of Banner Desert Medical Center, 1432, 1450, 1500, and 1520 S. Dobson Road. The buildings are owned by Ventas, a leading S&P 500 healthcare REIT headquartered in Chicago.
Ventas is represented by the Kidder Mathews healthcare real estate team of Senior Vice Presidents Perry Gabuzzi, CCIM, and Rachael Thompson.
“It’s been so exciting to watch the transformation of the Desert Medical Campus take place. Ventas/Lillibridge Healthcare Services has created a welcoming, modern, and healthy environment for the community to seek and receive healthcare services,” Gabuzzi said. “Leasing activity has been rapidly increasing and the energy on campus is palpable. With more spec suites planned, we are thrilled by the potential to increase occupancy and bring additional medical services to the community.”
The ribbon-cutting event was held at the new rooftop common area in the 1520 building and was attended by Mesa’s Vice Mayor Francisco Heredia; Banner Desert Medical Center CEO Laura Robertson; executives of Ventas and Lillibridge Healthcare Services, a wholly owned subsidiary of Ventas specializing in property management and leasing; current tenants in the building; and Banner employees.
Lillibridge presented the Banner Health Foundation with a gift of $15,000 which will help support and grow the hospital’s innovative programs and resources at the Mesa campus.
The modernization project features new building facades with expansive glassed-in atrium lobbies, restrooms, a variety of common space lounge areas, solar shade structure, new wayfinding, and improved building signage.
“It’s incredible to see such an investment for healthcare made for our community,” Robertson said. “As we continue to see growth in the East Valley, having these medical office buildings renovated and ready will benefit the diverse health needs of the community.”
Amenities include the new on-site eatery, Top Fuel Café, in the 1520 building. A walkway connects the 1432 building to Banner Desert Medical Center. Move-in ready spec suites are available with more spec suites in the works for all size requirements. Available suites range from 1,075 SF to 14,783 SF; contiguous suites are also available.
The project features ample building and monument signage opportunities and surface level parking plus two covered parking garages.
“The modernizing enhancements to the four-building medical office campus is exciting and will further enhance our access to and depth of medical services for the residents of Mesa,” Heredia said. “The redevelopment of this campus will attract quality practices and companies and good-paying jobs and is an essential investment in District 3.”
Okland Construction Company was the general contractor; Krause Architecture + Interiors was the architect.












