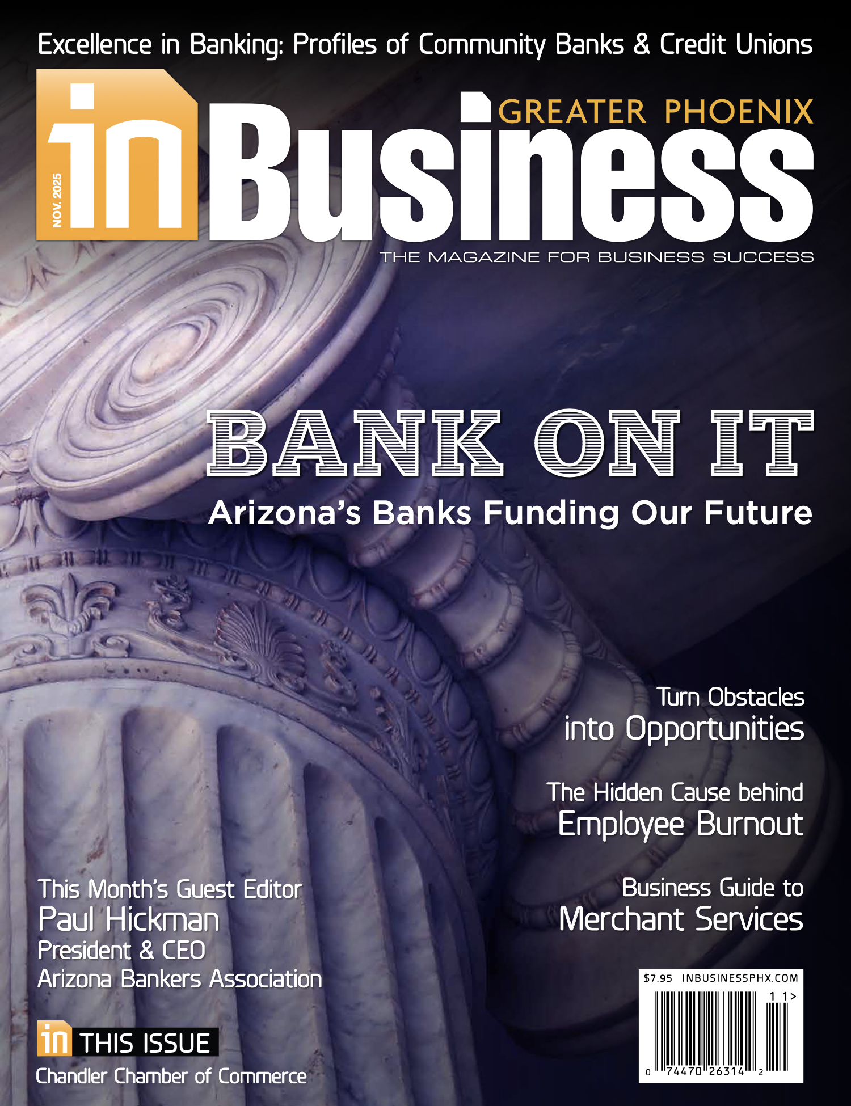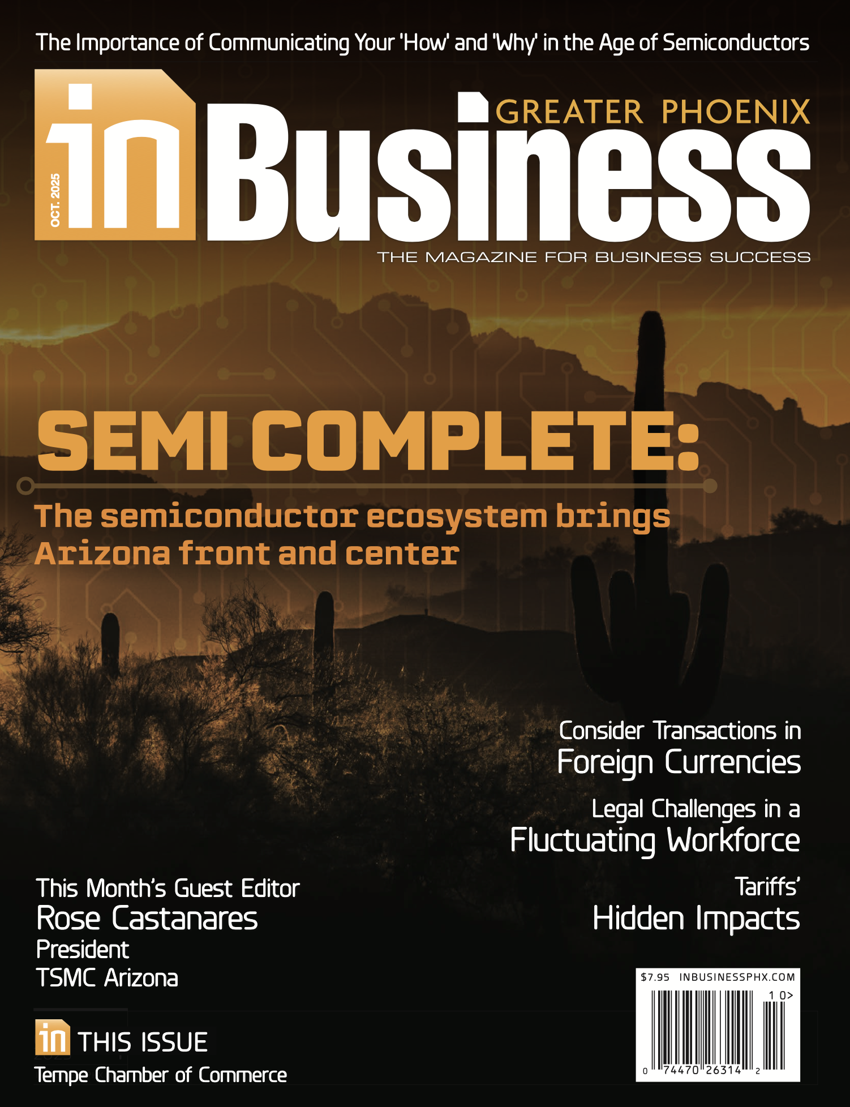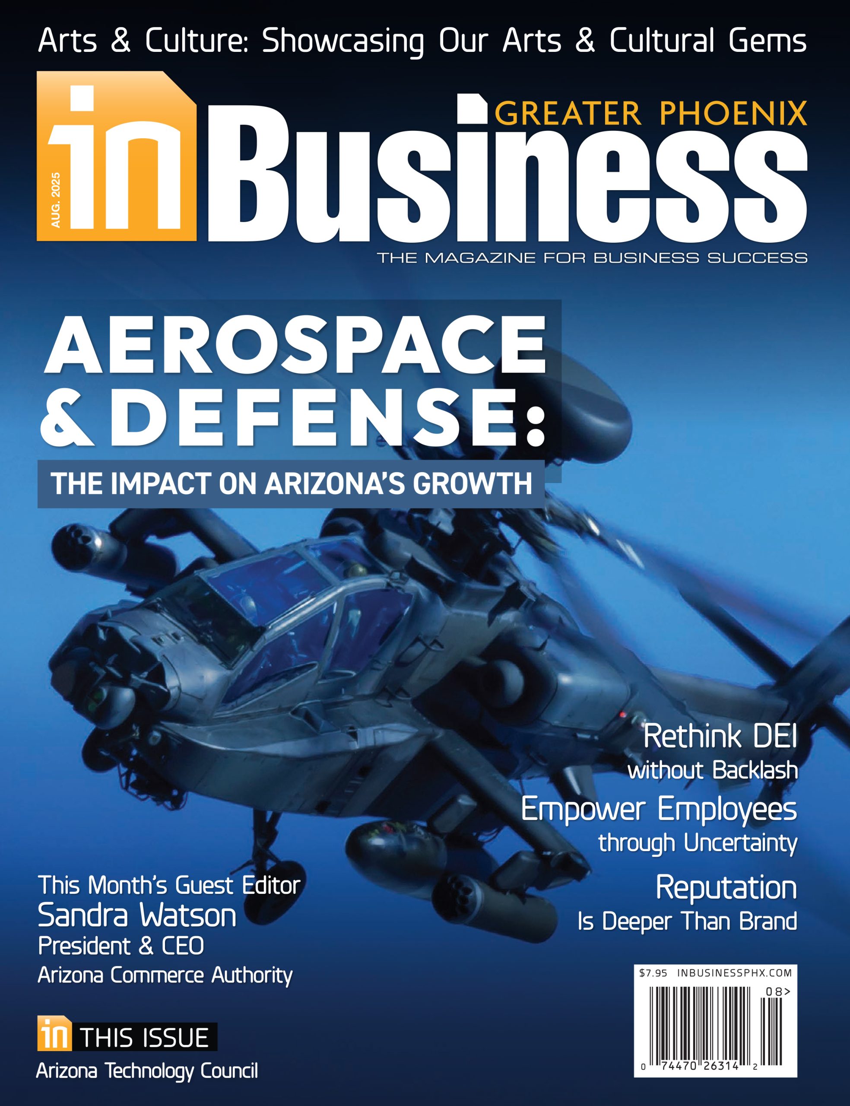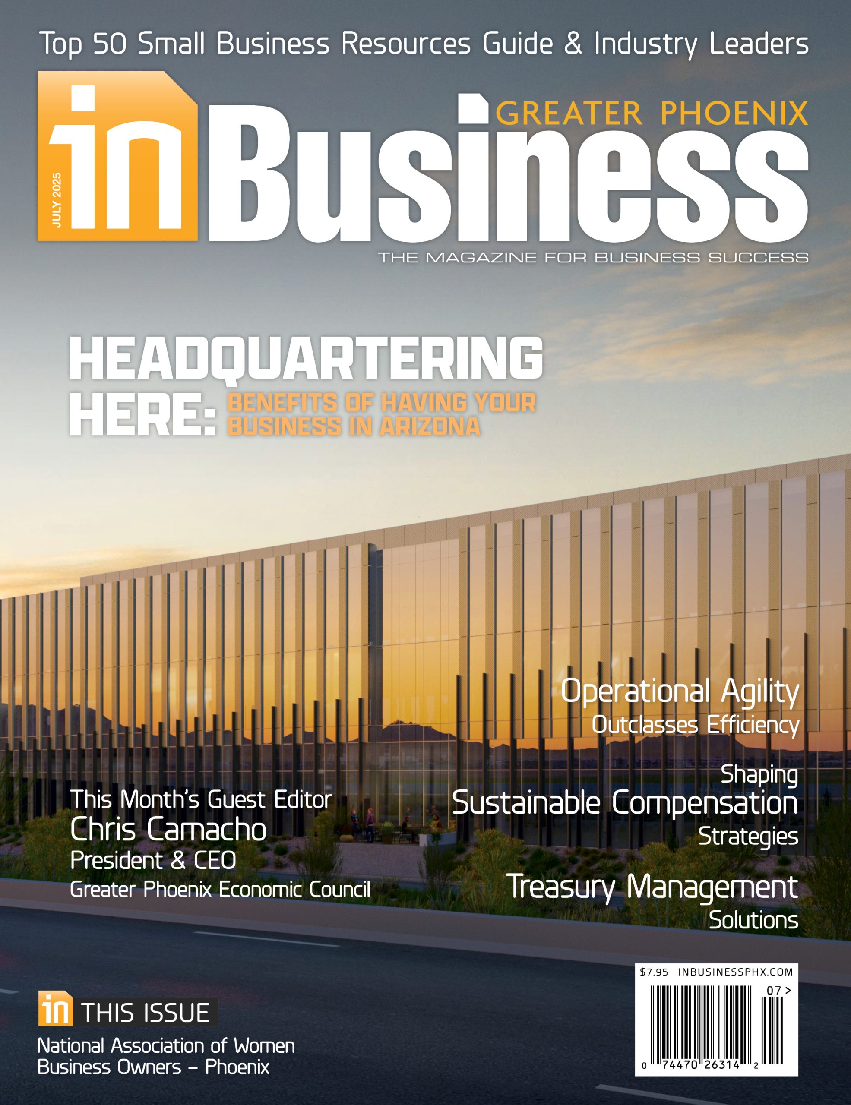The Ranch, a landmark $1 billion mixed-use development in the heart of Gilbert, Arizona, has officially received final entitlement approval from the Planning Commission on August 6, 2025. With this critical milestone achieved, permitting and construction can now commence on the transformative project poised to redefine the region’s landscape and economy.
Led by development partners IndiCap, Colmena Group, and Langley Properties, The Ranch spans over 295 acres along Power Road between Warner and Elliot Road and is set to become Gilbert’s largest mixed-use development. The project will integrate industrial, residential, and commercial elements, alongside 18 acres of curated green space, lighted walking paths, seating, shade and social gathering areas that harmonize with the adjacent Morrison Ranch neighborhood.
Phase 1, set to break ground in the fourth quarter this year, will include Harvest Village, a neighborhood lifestyle retail center which will ultimately include approximately 51,000 sf of commercial retail space in seven (7) buildings.
Phase 1 of Harvest Village will include 20,000 square feet of speculative retail and restaurant space spread across four buildings, an open-air social plaza complete with decorative hardscape, lighting, and turf, ample parking at a 9 spaces per 1,000 square feet ratio, and walkable proximity to the surrounding residential and multi-family neighborhoods.
Jennifer Hill of GPS Commercial Advisors is managing the leasing and sales of Harvest Village.
Phase 1 also includes site infrastructure improvements to prepare pad-ready sites at Corner Springs, which will ultimately feature 78,000 square feet of retail, restaurant, office, and patio space; a decorative, lighted pedestrian walkway providing connectivity along Elliot Road to nearby residential units and surrounding neighborhoods; and four dedicated drive-thru pad sites.
Mark Bramlett of Lee & Associates is leading the brokerage efforts for Corner Springs.
The 18-acre open space will also come to life in Phase 1 of the project. The open space will serve as a large amenity space for the overall development and surrounding neighborhoods and will include a landscaped greenbelt with lighted walking paths, seating, shade and gathering areas.
Additional phase 1 improvements include off-site infrastructure improvements at Elliot and Power Roads, to their final design, by adding additional traffic lanes, turn lanes, traffic signal upgrades, street lighting and landscaping.
Upon full buildout, The Ranch will encompass 3 million square feet of light industrial space across 221 acres—offering flexible logistics and warehouse solutions—34 acres of retail that include full-service restaurants, QSRs with drive-thrus, grocery, automotive, and neighborhood services, and 729 multi-family residential units spread across three distinct communities designed for walkability, green space, and neighborhood-scale retail.
Steve Larsen of JLL is managing the leasing effort for the industrial portion of the project.
With a location just minutes from the Loop-202, Phoenix-Mesa Gateway Airport, and ASU Polytechnic Campus, The Ranch offers unmatched accessibility and strategic value for industrial tenants, retailers, and residents alike.















